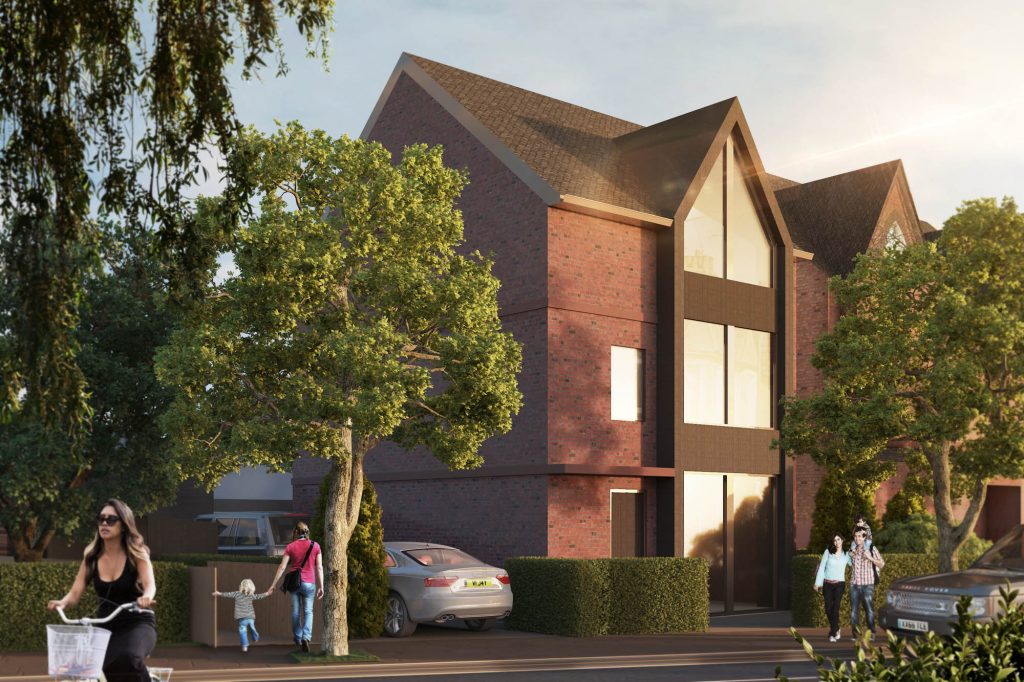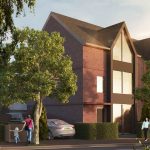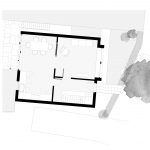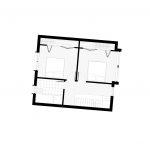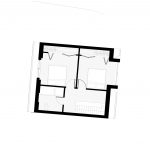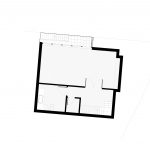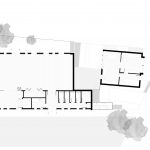House M
London, England
House M is part of a larger development to demolish an old community hall and build a new hall, nursery school and house.
Our design mirrors the clearly defined rhythm of the adjacent Edwardian terrace and respects the house’s relationship with the proposed new hall. It is set back from the street behind a small front garden so that it follows the building line of the neighbouring houses; the eaves and ridge lines also follow those of the terrace it terminates. And although the house is detached, when you look at it in the context of the whole street it looks like a true continuation of the terrace.
The projecting bays at the front of the townhouse help to maximise the internal floor space, whilst also allowing the main façade and roofline to be set back in line with the rest of the street. Internally, a wide, naturally lit and open stairwell connects all the floors and allows light to flood down into the basement.
Project facts
- Status: Planning
- Area: 200m2
- Status detail: Planning
