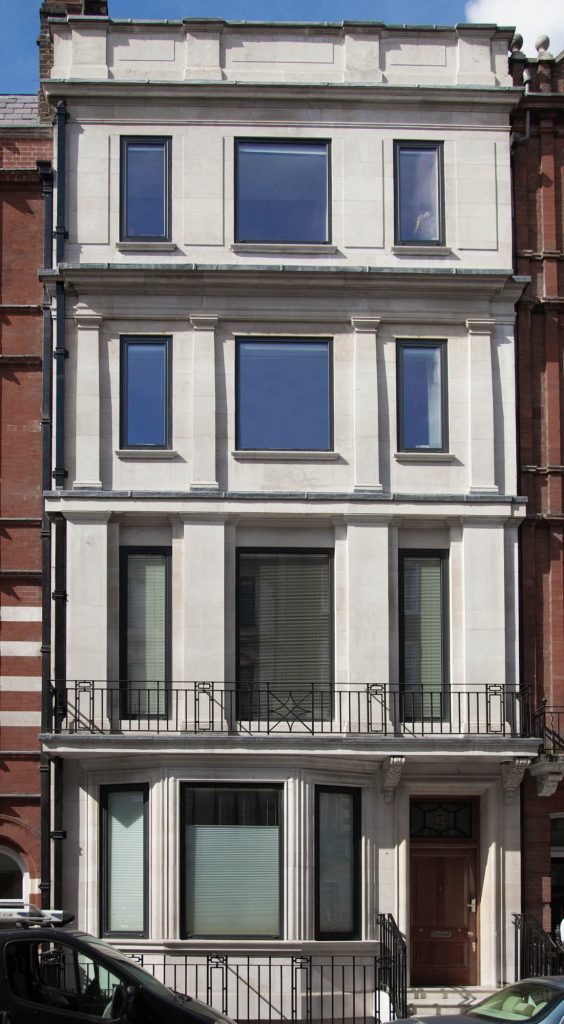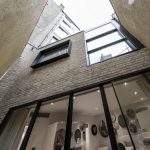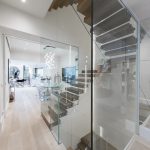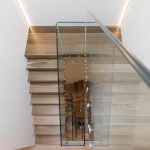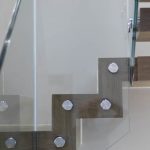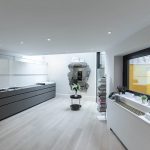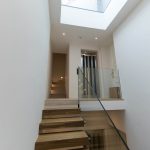Wimpole Street
London, England
The interior of this Victorian terrace in the heart of Mayfair’s conservation area was rundown, underused and poorly laid out. The owners wanted the house to be redesigned as a contemporary open plan family home. And planning permission was granted to strip out the seven-storey interior, demolish the back of the house and rebuild it with a new two-storey extension.
Our design completely reconfigured the layout to seamlessly connect all parts of the house. By exploiting the deep footprint of the building, we opened up the house to give views from front to back and maximise the sense of space, while old steel windows were replaced with large single pane, frameless ones to pull light into the once dark interior. The dramatic seven-storey glass staircase cantilevers from the side walls. Suspended between sheets of glass, it allows uninterrupted views through the full length of the house and floods the interior with natural daylight.
Project facts
- Status: Complete
- Area: 525m2
- Cost: £1.8m
- Construction Duration: 18 months
- Status detail: Complete June 2016
