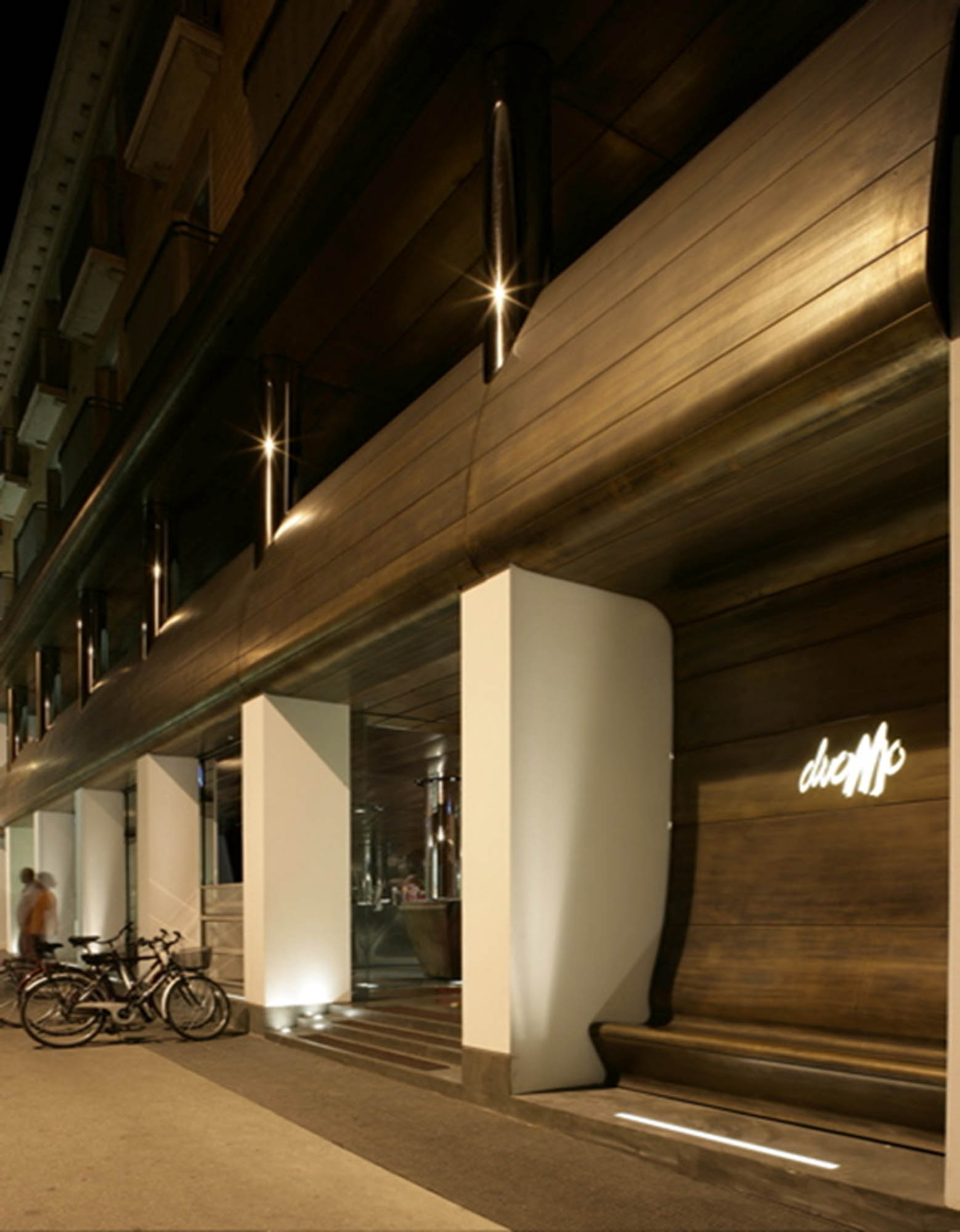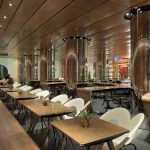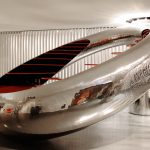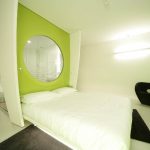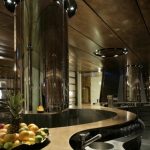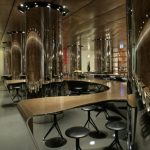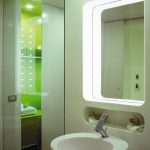Hotel Duomo
Rimini, Italy
Hotel Duomo is on a narrow street, typical of Rimini’s Emilia-Romagna area. To connect the interior of the hotel to this traditional street, we wrapped its wide façade in bronze skin which we then continued inside the building to form the back wall and seating in the bar area.
The entrance to the hotel through giant pin-ball-flipper-like doors frames the view to the striking reception desk – a tapering stainless steel ring resting at an angle against a polished steel column. The bar is a large island scooped out to create seating areas and in the summer three glass roller shutters disappear into the façade opening the bar up to the street.
Each prefabricated hotel bedroom has a bathroom pod that forms the backdrop to the sleeping area. Each pod is a wet room with a teak slatted timber floor and a large circular window. Through a careful choice of materials and attention to detail – from door handles to custom designed furniture – this boutique hotel has become an unconventional and exciting destination, winning Travel and Leisure’s ‘Best small hotel of the year’ in 2007.
(copyright RAAL)
Project facts
- Status: Complete
- Area: 1050m2
- Cost: €3.15m
- Construction Duration: 19 months
- Status detail: Complete 2007
